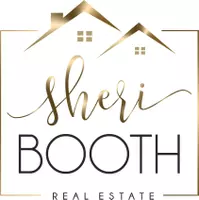117 E 300 S Gunnison, UT 84634
OPEN HOUSE
Sat Jul 05, 2:00pm - 8:00pm
UPDATED:
Key Details
Property Type Single Family Home
Sub Type Single Family Residence
Listing Status Active
Purchase Type For Sale
Square Footage 4,550 sqft
Price per Sqft $131
MLS Listing ID 2095665
Style Rambler/Ranch
Bedrooms 7
Full Baths 3
Construction Status Blt./Standing
HOA Y/N No
Abv Grd Liv Area 2,275
Year Built 1975
Annual Tax Amount $2,697
Lot Size 0.380 Acres
Acres 0.38
Lot Dimensions 0.0x0.0x0.0
Property Sub-Type Single Family Residence
Property Description
Location
State UT
County Sanpete
Area Fayette; Gunnison; Cntrvl; Axtl
Zoning Single-Family
Rooms
Basement Full
Main Level Bedrooms 3
Interior
Interior Features Alarm: Fire, Bath: Primary, Disposal, Floor Drains, French Doors, Gas Log, Great Room, Range/Oven: Free Stdng., Vaulted Ceilings
Heating Electric, Gas: Central, Gas: Stove
Cooling Central Air
Flooring Carpet, Laminate, Linoleum, Tile
Fireplaces Number 3
Inclusions Basketball Standard, Microwave, Range, Refrigerator, Storage Shed(s), Water Softener: Own, Window Coverings, Wood Stove
Equipment Basketball Standard, Storage Shed(s), Window Coverings, Wood Stove
Fireplace Yes
Window Features Blinds
Appliance Microwave, Refrigerator, Water Softener Owned
Laundry Electric Dryer Hookup, Gas Dryer Hookup
Exterior
Exterior Feature Deck; Covered, Out Buildings, Patio: Covered, Porch: Open, Skylights, Triple Pane Windows
Garage Spaces 2.0
Utilities Available Natural Gas Connected, Electricity Connected, Sewer Connected, Sewer: Public, Water Connected
View Y/N No
Roof Type Asphalt
Present Use Single Family
Topography Fenced: Part, Road: Paved, Sprinkler: Auto-Full, Terrain: Grad Slope
Porch Covered, Porch: Open
Total Parking Spaces 2
Private Pool No
Building
Lot Description Fenced: Part, Road: Paved, Sprinkler: Auto-Full, Terrain: Grad Slope
Faces South
Story 2
Sewer Sewer: Connected, Sewer: Public
Water Culinary
Finished Basement 100
Structure Type Brick
New Construction No
Construction Status Blt./Standing
Schools
Elementary Schools Gunnison Valley
Middle Schools Gunnison Valley
High Schools Gunnison Valley
School District South Sanpete
Others
Senior Community No
Tax ID 2234x
Acceptable Financing Cash, Conventional, FHA, VA Loan
Listing Terms Cash, Conventional, FHA, VA Loan
Virtual Tour https://my.matterport.com/show/?m=VgjKTxPErU5&brand=0&mls=1&,https://my.matterport.com/show/?m=VgjKTxPErU5&brand=0&mls=1&



