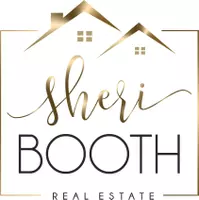80 E 300 N #6 Preston, ID 83263
OPEN HOUSE
Sat Jun 07, 10:30am - 12:30pm
UPDATED:
Key Details
Property Type Single Family Home
Sub Type Single Family Residence
Listing Status Active
Purchase Type For Sale
Square Footage 1,456 sqft
Price per Sqft $202
Subdivision Paradise
MLS Listing ID 2088941
Style Manufactured
Bedrooms 3
Full Baths 2
Construction Status Blt./Standing
HOA Fees $80/mo
HOA Y/N Yes
Abv Grd Liv Area 1,456
Year Built 1999
Annual Tax Amount $1,370
Lot Size 6,534 Sqft
Acres 0.15
Lot Dimensions 0.0x0.0x0.0
Property Sub-Type Single Family Residence
Property Description
Location
State ID
County Franklin
Area Franklin
Zoning Single-Family
Rooms
Basement None
Main Level Bedrooms 3
Interior
Interior Features Closet: Walk-In, Disposal, Gas Log, Kitchen: Updated, Range: Gas, Range/Oven: Free Stdng., Granite Countertops
Heating Gas: Central
Cooling Central Air
Flooring Vinyl
Fireplaces Number 1
Fireplaces Type Insert
Inclusions Ceiling Fan, Dryer, Fireplace Insert, Microwave, Range, Refrigerator, Satellite Dish, Washer, Window Coverings
Equipment Fireplace Insert, Window Coverings
Fireplace Yes
Window Features Blinds,Part
Appliance Ceiling Fan, Dryer, Microwave, Refrigerator, Satellite Dish, Washer
Laundry Electric Dryer Hookup
Exterior
Exterior Feature Double Pane Windows, Patio: Covered, Storm Doors
Garage Spaces 1.0
Utilities Available Natural Gas Connected, Electricity Connected, Sewer Connected, Water Connected
Amenities Available Snow Removal
View Y/N No
Roof Type Asphalt
Present Use Single Family
Topography Corner Lot, Curb & Gutter, Sprinkler: Auto-Full
Handicap Access Ground Level, Ramp, Customized Wheelchair Accessible
Porch Covered
Total Parking Spaces 2
Private Pool No
Building
Lot Description Corner Lot, Curb & Gutter, Sprinkler: Auto-Full
Faces West
Story 1
Sewer Sewer: Connected
Water Culinary
Structure Type Brick
New Construction No
Construction Status Blt./Standing
Schools
Elementary Schools Oakwood
Middle Schools Preston
High Schools Preston
School District Preston Joint
Others
Senior Community Yes
Tax ID 05206.06
Monthly Total Fees $80
Acceptable Financing Cash, Conventional, FHA, VA Loan
Listing Terms Cash, Conventional, FHA, VA Loan
Virtual Tour https://www.utahrealestate.com/report/display/report/photo/listno/2088941/type/1/pub/0



