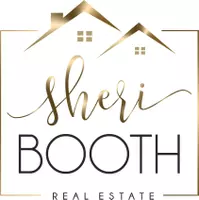595 S MAIN ST #26 Kamas, UT 84036
OPEN HOUSE
Sat May 24, 1:00pm - 4:00pm
Sun May 25, 1:00pm - 4:00pm
UPDATED:
Key Details
Property Type Condo
Sub Type Condominium
Listing Status Active
Purchase Type For Sale
Square Footage 926 sqft
Price per Sqft $482
Subdivision Uinta View Condominium
MLS Listing ID 2087055
Style Condo; Top Level
Bedrooms 1
Full Baths 1
Three Quarter Bath 1
Construction Status Blt./Standing
HOA Fees $240/mo
HOA Y/N Yes
Abv Grd Liv Area 926
Year Built 1998
Annual Tax Amount $1,069
Lot Size 871 Sqft
Acres 0.02
Lot Dimensions 0.0x0.0x0.0
Property Sub-Type Condominium
Property Description
Location
State UT
County Summit
Area Kamas; Woodland; Marion
Rooms
Basement None
Main Level Bedrooms 1
Interior
Interior Features Alarm: Fire, Kitchen: Updated, Range/Oven: Built-In, Granite Countertops
Heating Forced Air
Flooring Carpet
Fireplaces Number 1
Inclusions Ceiling Fan, Dryer, Microwave, Range, Range Hood, Refrigerator, Washer
Fireplace Yes
Appliance Ceiling Fan, Dryer, Microwave, Range Hood, Refrigerator, Washer
Exterior
Exterior Feature Patio: Covered
Carport Spaces 1
Utilities Available Natural Gas Connected, Electricity Connected, Sewer Connected, Sewer: Public, Water Connected
Amenities Available Insurance, Maintenance, Pet Rules, Pets Permitted, Sewer Paid, Snow Removal, Trash, Water
View Y/N No
Roof Type Asphalt
Present Use Residential
Topography Road: Paved, Terrain, Flat
Porch Covered
Total Parking Spaces 3
Private Pool No
Building
Lot Description Road: Paved
Faces East
Story 1
Sewer Sewer: Connected, Sewer: Public
Water Culinary
Structure Type Asphalt,Frame
New Construction No
Construction Status Blt./Standing
Schools
Elementary Schools South Summit
Middle Schools South Summit
High Schools South Summit
School District South Summit
Others
HOA Fee Include Insurance,Maintenance Grounds,Sewer,Trash,Water
Senior Community No
Tax ID UVC-26
Monthly Total Fees $240
Acceptable Financing Cash, Conventional, FHA
Listing Terms Cash, Conventional, FHA

